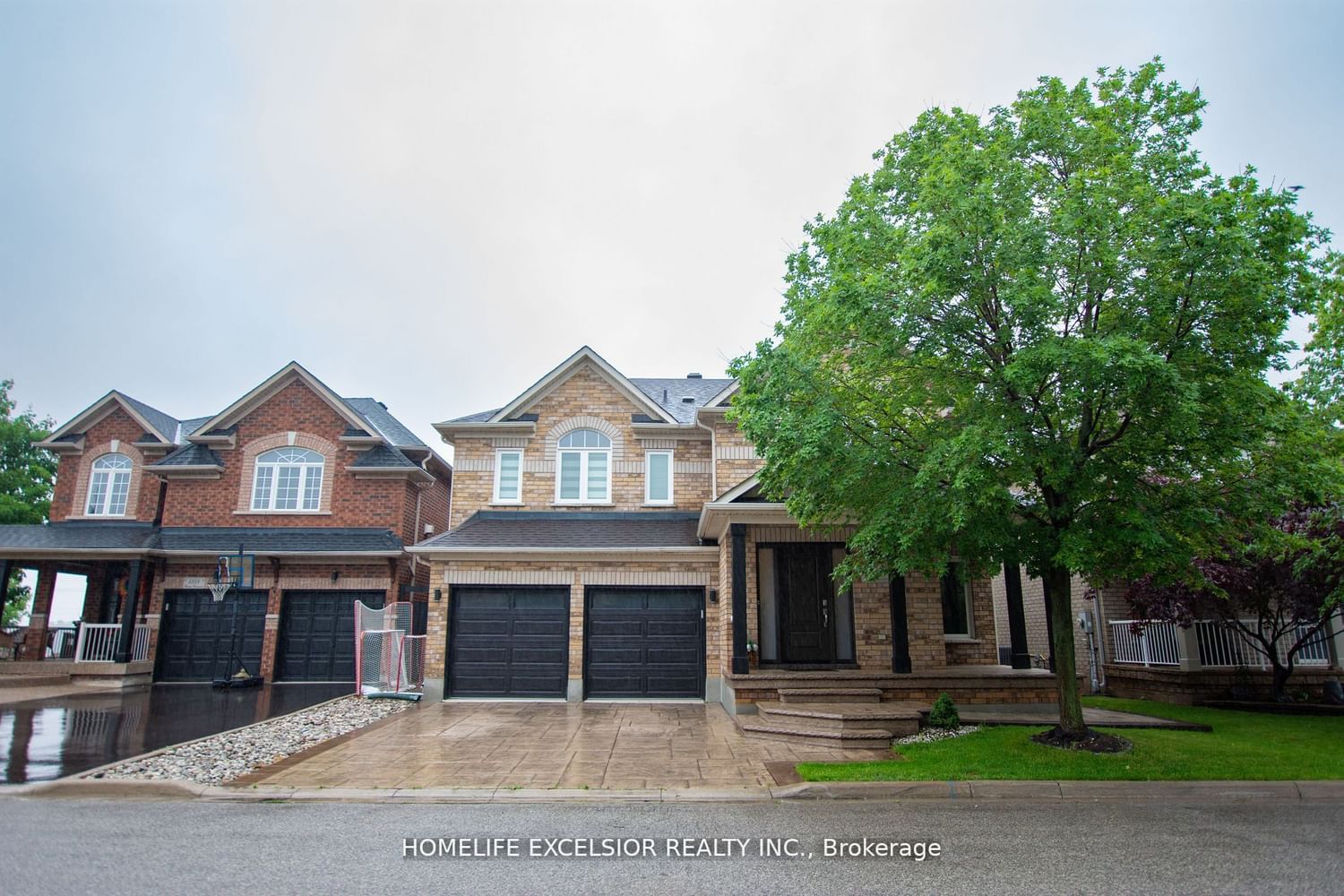$1,380,000
$*,***,***
4+1-Bed
4-Bath
2500-3000 Sq. ft
Listed on 10/11/23
Listed by HOMELIFE EXCELSIOR REALTY INC.
Welcome to 5256 Rome Cres, Amazing 4 Bedrooms + 4 Washrooms Detached Home On A Quiet Street In The Desirable Orchard Community. Spacious Living and Dining with Double volume Ceiling. Family size kitchen with Breakfast area W/O to the Huge Patio. Office and Laundry in the main floor. Hardwood floor throughout. Professionally Finished basement with Bedroom and full Washroom. Lots Of Upgrades, Ac 2022, Furnace 2020, Windows 2020, Roof 2016, Front Door 2020, Garage Doors 2020, Bathrooms 2020, Kitchen Upgrades 2021. Zebra Blinds Throughout 2022. Finished garage with Epoxy floor 2022.
Fridge, Stove, Dishwasher, Microwave, Washer/dryer.,Mini Bar Fridge in basement. All window coverings and all electric light fixtures.Gazebo,Water Filter, Humidifier, Entrance Mirror,2nd Floor Hallway Mirror. Central vacuum. Hwt.
To view this property's sale price history please sign in or register
| List Date | List Price | Last Status | Sold Date | Sold Price | Days on Market |
|---|---|---|---|---|---|
| XXX | XXX | XXX | XXX | XXX | XXX |
| XXX | XXX | XXX | XXX | XXX | XXX |
W7208526
Detached, 2-Storey
2500-3000
9+2
4+1
4
2
Built-In
4
Central Air
Finished, Full
Y
Y
N
Brick
Forced Air
Y
$6,831.23 (2023)
< .50 Acres
98.43x42.98 (Feet)
